




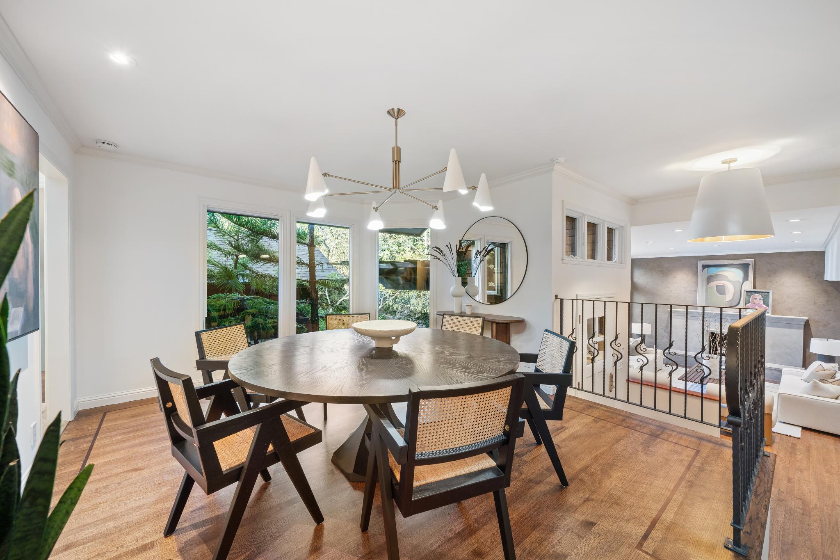
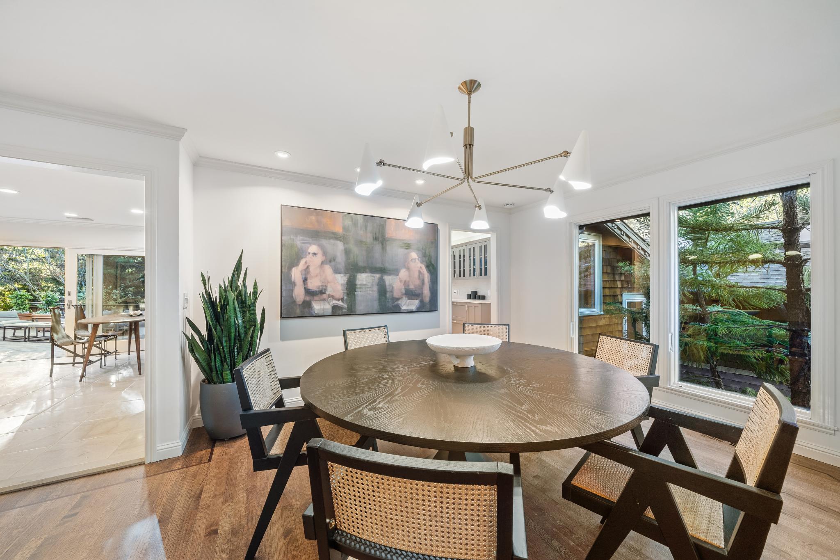
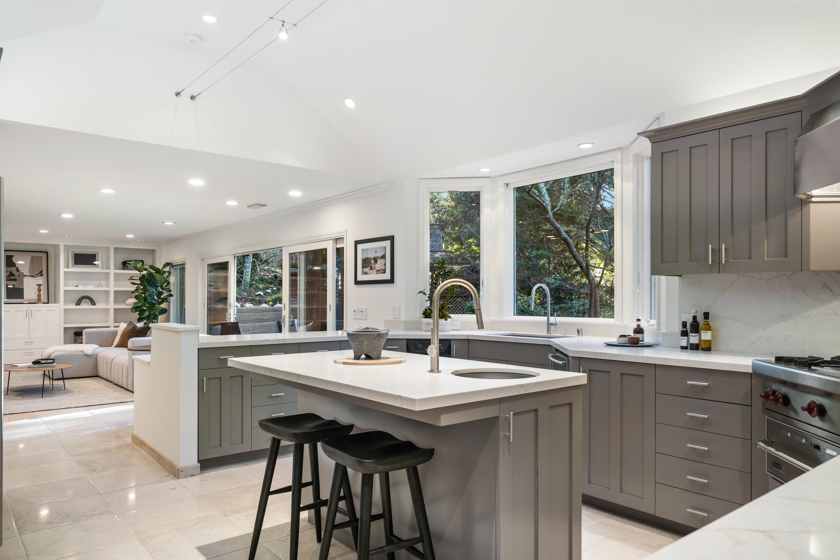

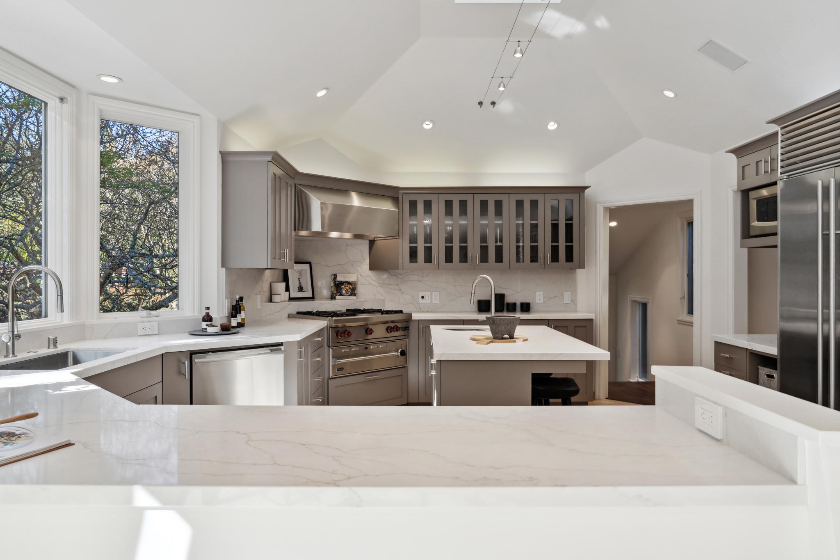




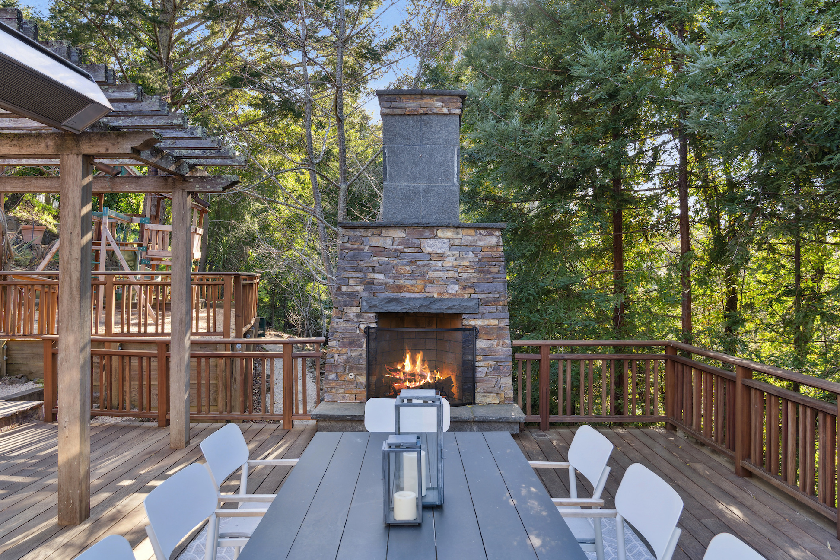


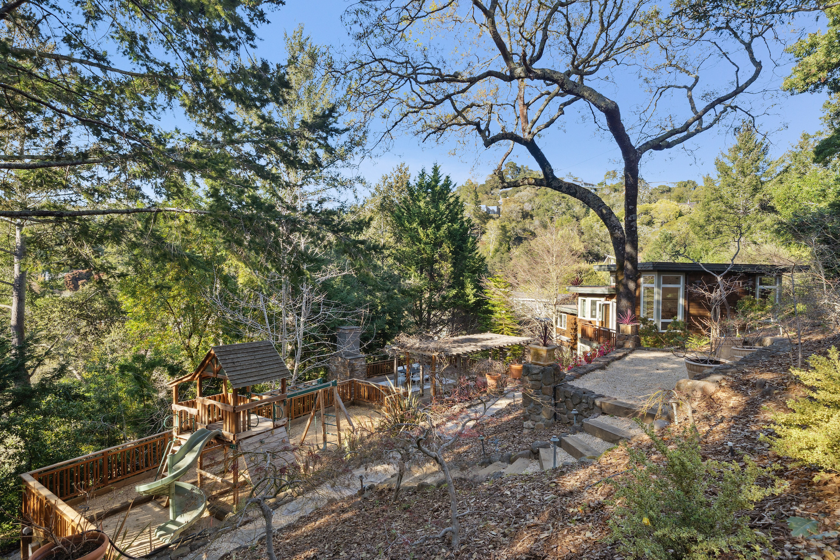





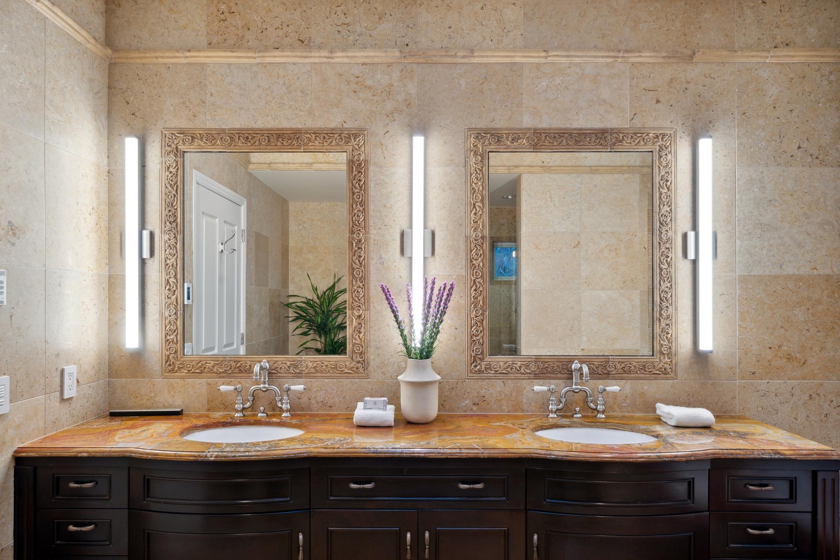






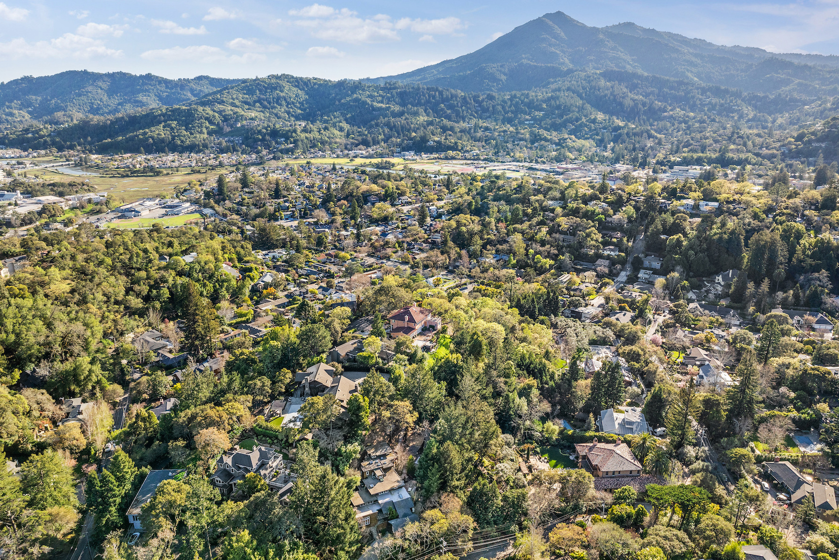
446 Palm Avenue, Kentfield
Just Listed: $4,795,000
6 Bedrooms • 5.5 Baths • 5,040 Sq Ft • 0.4315-Acre Lot
Contact Us About This Property
Located in Kentfield's exclusive Del Mesa neighborhood, 446 Palm Avenue is an inviting sanctuary and entertainer’s dream. With 5,040 square feet (per Context Visuals) of living space, six bedrooms, and five and one-half baths, this spacious, move-in-ready residence provides a flexible floor plan and ample space for every need. Large-scale public rooms, beautiful finish work, and optimal indoor-outdoor flow are all hallmarks of this unique home.
The chef’s kitchen is a culinary showcase with new quartz countertops, a Viking double oven, a Sub-Zero refrigerator, and a Wolf cooktop. Seamlessly connected, the family room opens onto an oversized entertaining deck, offering an ideal spot for al fresco dining, large gatherings, or cozy evenings by the wood-burning fireplace. A family room/study area and separate en-suite bedroom or office offer optionality and functionality. A connoisseur's delight awaits with massive custom wine storage and tasting room featuring a bar and two Ava Valley wine refrigerators. The inviting formal living room and dining area complete the public spaces. The bedroom level features four bedrooms, one ensuite, and one additional bath. The primary suite is a true retreat and includes a spa-like bath, office, and access to the outdoors.
Nestled among the natural beauty of the 0.4315-acre lot, the home’s exterior spaces celebrate Marin County’s picturesque landscape with beautifully landscaped grounds, an outdoor fireplace, multiple large decks, a play structure, water features, majestic trees, and meandering pathways.
Conveniently located in close proximity to the coveted Priory Tennis & Swim Club, Woodlands Market, the acclaimed Bacich & Kent Schools, Guesthouse Restaurant, Bay Club Ross Valley, and easy access to Hwy 101.
Property Features
- 6 bedrooms (one staged as an office) | 5.5 baths
- 5,040 square feet per Context Visuals
- 0.4315 -acre lot per tax record
- Recently updated Chef’s Kitchen: This kitchen features quartz countertops, custom cabinetry, a massive center island, and high-end appliances, including a Sub Zero fridge, Wolf cooktop, and Viking double oven.
- Ensuite recreation room
- Family room with direct access to an oversized entertaining deck
- Al fresco dining with outdoor fireplace
- Mature landscaping and manicured grounds
- Multiple indoor-outdoor connections and outdoor seating areas
- Wine and tasting room
- Generator
- 2-car garage
